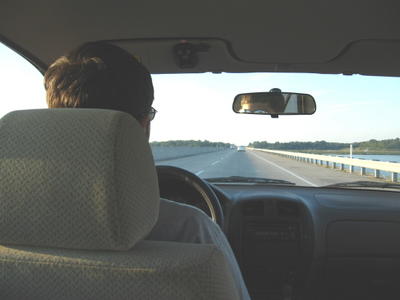
Before we went to visit my parents my mom asked if I would want to visit Fallingwater, which is a house Frank Lloyd Wright designed in a very rural area of western Pennsylvania, while I was there. Originally, the plan was for my dad to watch NJ and for my mom, my sister, Golden, and myself to go, but my dad had to work, so Golden volunteered to stay back and watch NJ.
Fallingwater was designed as a summer lodge for three adults and no children. The lodge itself is not very large, but it has several patios and is built over a waterfall. As it is a lodge, it is very masculine with stark lines through the design and is made out of materials like limestone and steel. It also feels just a little ahead of it's time because it has a 70s ambiance, though it was designed and built in the 30s.
The idea of the house is to make residents feel outside even when they are inside. The stone floor is supposed to be waxed in a certain way so it looks wet. There is a stairway from the living room to the creek below the structure. Entire walls are made of glass.
We were not allowed to take pictures of the interior of the building, so most of what I have is various angles around the outside.



3 comments:
Children under 2 were not allowed at Fallingwater. Probably a good thing.
I might like to see it sometime in the summer and when NJ is old enough to go.
Nice. I would like to visit someday. It is a good integration of nature and house. The house looks like it rises up out of the rocks and waterfall.
Those are some insane cantilevers on those balconies.
I love that lodge. I've seen it and a few others on PBS (I think.) Dash was watching houses that have unique qualities like this one. I think it would be an awesome get away! :) I'd love to see it in person some day!
Post a Comment